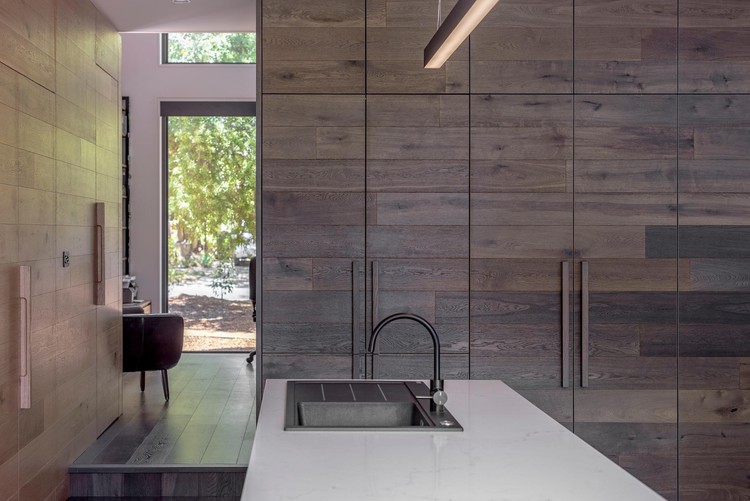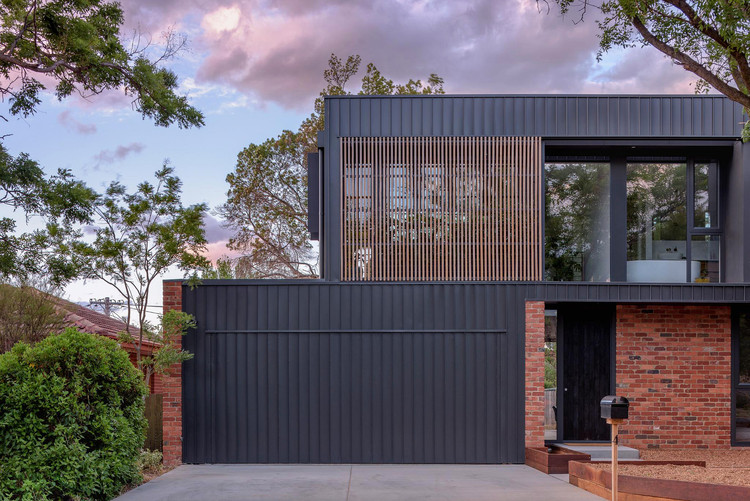
-
Architects: Ben Walker Architects
- Area: 262 m²
- Year: 2019
-
Photographs:The Guthrie Project
-
Manufacturers: Astra Walker Tapware
-
Lead Architect: Ben Walker

Text description provided by the architects. This new house includes 3 bedrooms, kitchen & living spaces, 2 storey study, rumpus, garage and wet areas. Considerations for site and internal planning included retention of a Claret Ash in the rear yard, access to northern light and elevated views, the desire for “operable” privacy to the street.

The ground floor is conceived as a singular volume with a central stair flanked by joinery defining public living spaces from private study and rumpus. A pair of 2 storey voids adjoining the entry and study provide a sense of generous volume within an otherwise modest plan. The voids assist in bouncing refracted light to the southern side of the house and provide visual and acoustic communication tools.

The house includes extensive north facing glazing to the rear yard. Upper floor windows allow the clients to experience morning sun rise over Mount Majura, and evening sunsets over the Brindabella Mountains. North facing balconies are controlled apertures that seemingly nestle up into the mature canopies of the surrounding landscape. There are beautiful views to the various Eucalypts, Oaks, Ash trees etc that define the landscape character of Hackett.

The ensuite to the master bedroom is the clients’ refuge zone. an upper floor balcony garden has been created that provides filtered privacy and a green outlook from the ensuite shower. An external sliding screen controls the level of view in and out of the ensuite from the street.



A sky slice has been incorporated into the roof design along the southern side of the house to allow for some direct and indirect sun light onto the balcony garden. The house espouses a playful engagement with the clients’ desire to demonstrate their interest in bespoke and whimsical design strategies. The sense of playfulness is most evident in the cantilevered rear balconies (each of which has a different projection length to reflect the heirarchy of interior bedrooms), in the powder room (which contains unexpected textures and colours that are reminiscent of a speakeasy from the 1920’s), and in hidden doorways that are “dressed” as joinery elements.

The hardwood boards making up external eaves, screens, landscape elements and internal vanity joinery have been milled from the clients family farm on the south coast of NSW. This gives a strong connection to the family history of craftsmanship.

The ground floor includes an insulated burnished concrete slab adjacent to extensive northern glazing which provides excellent isolated thermal mass for use during winter and summer. Internal brick walls have been included in the 2 storey study and western end of ground floor living space to also provide thermal mass options.

Large eaves & window hoods ensure summer sun is kept off the slab and interiors where required. A pair of 2 storey voids allow for purging of hot air through bedroom sliding doors and windows. Electric heat pumps are used for domestic hot water and a 6kw PV array provides onsite power generation.



























